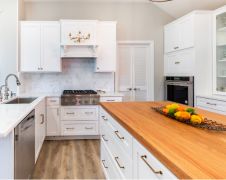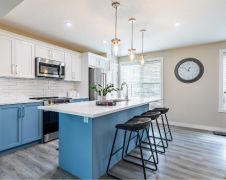Mastering Kitchen Layout Design: Expert Tips and Ideas for Every Space
Designing a kitchen is more than just selecting beautiful cabinetry and modern appliances; it’s about creating a space that marries style with functionality. The kitchen often serves as the heart of the home where cooking, entertaining, and family gatherings take place. A well-thought-out kitchen layout not only improves efficiency but also enhances enjoyment in culinary activities. This comprehensive guide will explore the key aspects of designing a perfect kitchen layout, drawing from professional insights and local expertise, especially for those seeking guidance in East Brunswick, New Jersey.
Understanding Kitchen Layout Basics
The starting point of any kitchen design is the layout, which sets the foundation for everything else. Knowing the most common kitchen layouts—the L-shape, U-shape, galley, island, and open concept—can help homeowners choose the best fit for their space.
L-Shape Layout
The L-shape is popular for its flexibility and efficiency, perfect for families and small homes. It consists of two adjoining walls perpendicular to each other. This layout allows for a natural work triangle—typically between the stove, refrigerator, and sink—which is the hallmark of an efficient kitchen.
Pros:
- Maximizes corner space
- Open to another room, allowing for multitasking
- Provides plenty of counter space
Cons:
- Might not work well for larger kitchens without an island
U-Shape Layout
Optimal for larger spaces, the U-shape layout encompasses countertops on three walls. It’s ideal for those who need ample storage and counter space.
Pros:
- Extensive storage and workspace
- Creates a secure and efficient work triangle
- Ideal for large families or avid cooks
Cons:
- Can feel enclosed without sufficient lighting or space
- Not ideal for small kitchens
Galley Layout
This layout is best suited for smaller, narrow kitchens. It features a corridor design with countertops on opposite walls, making it perfect for maximizing space in small areas.
Pros:
- Efficient for smaller spaces
- Minimizes the distance between key areas
Cons:
- Limited space for dining or socializing
- Can feel cramped without open ends
Island Layout
Adding an island can transform many layout styles by providing additional counter space and storage. It works particularly well in open-concept spaces where the kitchen flows into living areas.
Pros:
- Additional space for meal preparation and socializing
- Can house sinks, stoves, or room for seating
Cons:
- Requires ample space to avoid disrupting the flow
- Installation and maintenance costs
Open Concept Layout
The open-concept layout blends the kitchen with surrounding living spaces, creating a seamless transition that is ideal for entertaining.
Pros:
- Provides a sense of spaciousness
- Great for social interactions and monitoring children while cooking
Cons:
- Limited wall space for cabinets
- Requires consideration for noise and smell control
Planning Your Kitchen Layout
Assessing Space and Workflow
The ultimate kitchen layout starts with assessing your available space and workflow needs. This process involves understanding your cooking habits and family needs, which can be crucial in East Brunswick, NJ, where homes often come with distinct layouts and space limitations. Consulting professionals in East Brunswick at Kitchen Tune Up can be beneficial for tailored solutions that harmonize with local architectural styles and space constraints.
Balancing Aesthetics with Functionality
While an aesthetically pleasing kitchen is desirable, functionality should not be sacrificed. Professionals from East Brunswick can guide you in selecting design elements that complement your lifestyle needs. Whether it involves choosing the right kind of flooring, countertops, or cabinetry, balancing beauty and efficiency is key.
Design Principles for an Effective Kitchen
Design principles are the backbone of a successful kitchen layout, ensuring the space is as functional as it is beautiful.
Adequate Storage Solutions
Storage is essential in a well-designed kitchen. Strategic solutions such as deep drawers, pull-out shelves, and smart cabinetry can optimize space. Tailor storage options to fit local needs in East Brunswick, especially in homes where space might be at a premium.
Optimal Lighting
Lighting in a kitchen can dramatically impact its look and effectiveness. A combination of task, ambient, and accent lighting can create a well-lit space, ensuring all areas are functional. In East Brunswick, you might find local suppliers who offer unique lighting solutions that cater to both contemporary and traditional designs prevalent in the region.
Material Choices
Selecting the right materials for cabinets, countertops, and flooring is crucial, as these elements define your kitchen’s durability and aesthetic appeal. Whether it’s granite for a classic look, quartz for durability, or wood for warmth, local trends in East Brunswick can dictate material choices, with plenty of suppliers offering sustainable options.
Kitchen Layout Ideas for Different Space Sizes
Customizing your kitchen layout according to the available space can greatly enhance its functionality.
Small Kitchen Layout Tips
When dealing with a small kitchen, maximize every inch of space. Consider galley layouts or L-shape designs that utilize vertical space with tall cabinetry and shelving. Choosing light colors can expand the appearance of your space, and mirrors or reflective surfaces can enhance this effect. Innovative storage solutions, such as pull-out pantry shelves and corner units, are indispensable.
Large Kitchen Considerations
In larger spaces, an island or U-shape layout can provide additional prep space and encourage social interactions. Larger spaces in East Brunswick often allow for the incorporation of grander features like oversized islands, bespoke cabinetry, or premium appliances, aligning with modern design trends while keeping local tastes in mind.
Incorporating Modern Features and Technology
Modern kitchens today often integrate advanced technology and features that enhance functionality and sustainability.
Smart Kitchen Appliances
From app-controlled ovens to refrigerators that manage inventory, smart appliances offer convenience and efficiency, aligning with contemporary lifestyles. Many East Brunswick homes are increasingly adopting these features, supported by local suppliers who can install and maintain high-tech kitchen systems.
Eco-Friendly Designs
Sustainability is a growing trend in kitchen design, with many homeowners opting for eco-friendly materials and energy-efficient appliances. In East Brunswick, utilizing local suppliers who prioritize sustainability can support both environmental responsibility and economic growth within the community.
Common Mistakes and How to Avoid Them
Designing a kitchen requires careful planning to avoid common pitfalls that can compromise functionality.
Overloading with Appliances
While including multiple appliances is tempting, overcrowding can negatively affect the workflow and visual appeal. Emphasize quality over quantity, incorporating multifunctional appliances. Local experts in East Brunswick can help determine what’s necessary for your specific needs.
Ignoring ‘Zones’ Within the Kitchen
Professional kitchen designers categorize space into four primary zones to create a functional and organized kitchen:
- Storage Zone– This includes cabinets, drawers, and the pantry, where dry goods, cookware, and kitchen essentials are kept. A well-organized storage zone minimizes unnecessary movement and keeps everything within easy reach.
- Preparation Zone– The area where most of the chopping, mixing, and meal prep happens. It should be equipped with ample counter space, easy access to utensils, and storage for cutting boards, knives, and mixing bowls.
- Cooking Zone– The stove, oven, and microwave should be strategically placed near preparation areas to minimize movement while cooking. Keeping pots, pans, and cooking utensils within arm’s reach enhances efficiency.
- Cleaning Zone– The sink, dishwasher, and trash bins belong in this zone. Positioning this area near the prep and cooking zones ensures easy cleanup, reducing the mess from one stage to the next.
Highlight Benefits of Consulting Experts in East Brunswick, NJ
Local expertise in East Brunswick is invaluable when it comes to designing a kitchen that meets your specific needs and aligns with regional architecture styles. Experts can provide advice on everything from material choices to maximizing space, leveraging their understanding of local housing traits and trends.
Quick Layout Checklist
In summary, a kitchen layout that successfully balances style and function can make your cooking space a joy to use. Utilize this quick checklist to guide your design:
- Choose the layout that suits your space (L-shape, U-shape, etc.).
- Prioritize workflow and implement efficient zones.
- Maximize storage using smart solutions.
- Invest in optimal lighting for various tasks.
- Integrate modern features and smart technology.
- Consult local professionals to tailor your design to regional specifics.
FAQs
What’s the most efficient kitchen layout?
The galley kitchen is often praised for its efficiency, especially in small spaces, as it keeps all appliances within easy reach. However, the most efficient layout can vary based on individual needs and space availability.
How to choose between an island or a peninsula?
Choosing between an island or a peninsula depends on your kitchen’s size and function. Islands work best in spacious kitchens, offering additional seating and work areas, while peninsulas are ideal for maximizing counter and storage space in compact layouts.
What are some space-saving tips for a small kitchen?
Utilize vertical storage, invest in multi-functional appliances, and opt for pull-out drawers and cabinets to maximize every inch of space. Consider light color schemes and open shelving to create an illusion of a larger space.
This article has aimed to equip you with the knowledge and inspiration to tackle your kitchen design project, combining local insights with universal design principles. Whether you’re remodeling a cozy kitchen in East Brunswick or planning your dream cooking space, remember that the perfect kitchen layout is one that uniquely suits your home and lifestyle.

